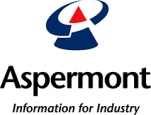This article is 6 years old. Images might not display.
The 7,500m² development, when finished, will feature a two-level underground car park, a green rooftop terrace, a restaurant, offices, and a courtyard that will be accessible to the public and created by Swiss landscape architect Enzo Enea.
As part of the project, Bauer Spezialtiefbau was commissioned by the client KARL München GmbH & Co. KG to carry out a range of specialist foundation engineering works for building a deep excavation wall anchored in multiple layers.
The work included 380 individual replacement bores reaching a maximum depth of 10m drilled using a Bauer BG 30. Then a total of approximately 2,000 drilled metres were backfilled. To lower and regulate the groundwater, a dewatering system was installed in the form of wells. During the works, old sheet pile walls and steel girders were also found and these had to be removed as an additional measure.
Construction of the roughly 4,200m² Mixed-in-Place wall was then started. This involves using an RG 25 S as a drilling rig and an RG 16 as a vibratory rig to produce the MIP elements with a diameter of 550mm and down to a depth of 15m. Due to the high loads to be exerted by planned subsequent building development, the MIP wall is being secured with up to four anchor layers using the twin rotary drive method.
Overall, approximately 4,500m of anchors are being built with the aid of a KLEMM KR 806-2 DK, where the length of the anchors will range between 15 and 21m and the number of strands will vary between four and seven.
Bauer is also creating a sheet pile wall anchored in one layer to act as a supporting structure for the ramp area.

















